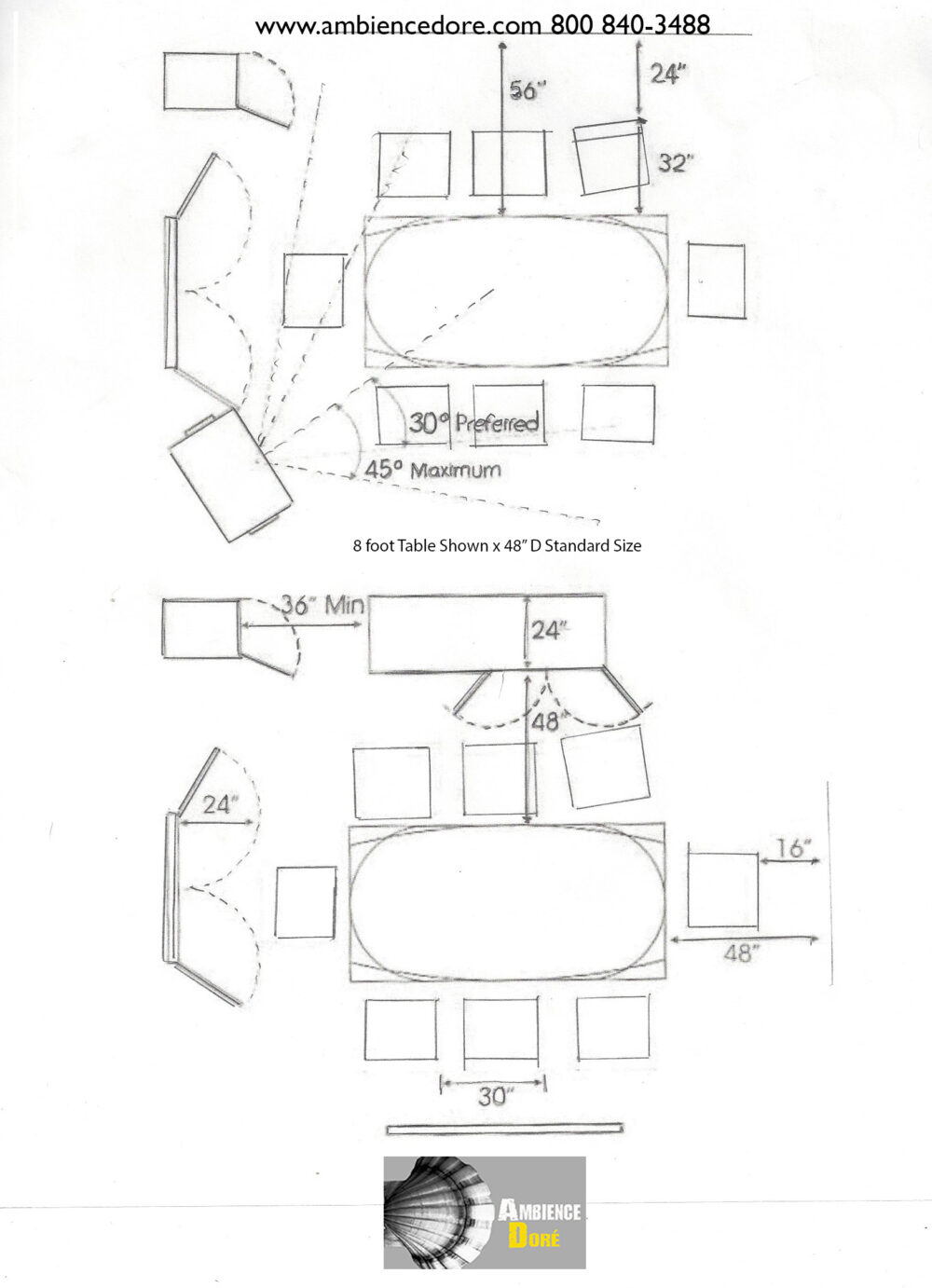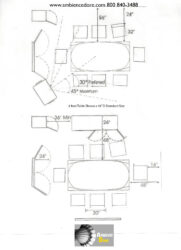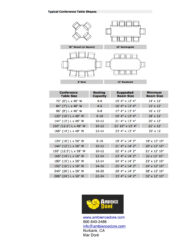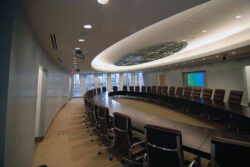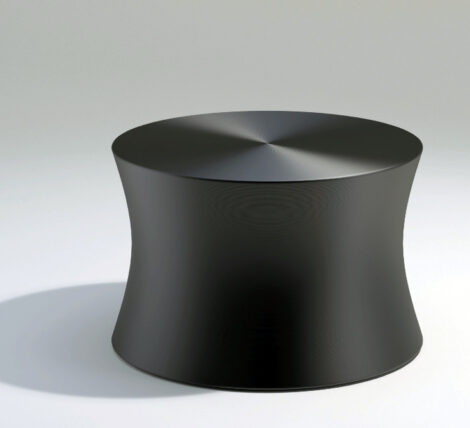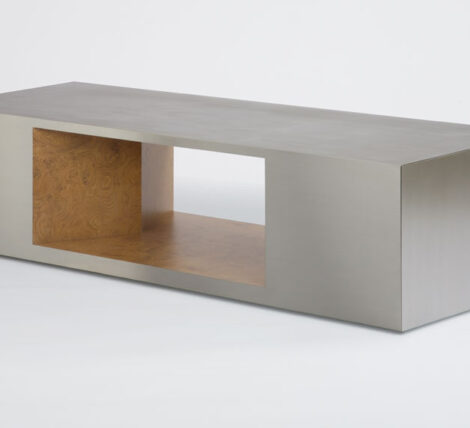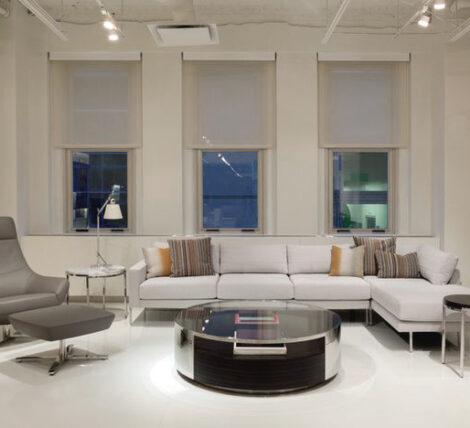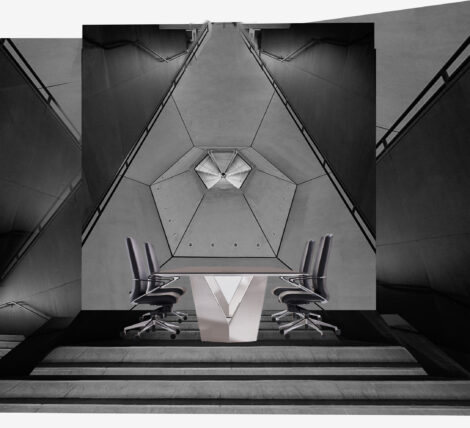Description
Conference Room Planning Guide is a tool for determining what size table will fit your room. This guide is based on industry standards and guidelines for clearance in walking around the table. Trick: When you see a photo count the chairs around the table. 8 chairs around a table three down each size and one on each end equals an 8 foot table. A ten foot table will have four chairs down each side with one at each table end. Note a 12′ table can also accommodate 10 chairs, 5 chairs on each side and no chairs at the table heads. We hope you find this page helpful. We appreciate your support if you find this information useful. We are artists by nature. Our approach to selling office furniture is different from the standard old school brick and mortar sales of functional furniture. We believe your space deserves more than just function. It should be aesthetically beautiful and inspiring. Contact Mar at 310 213-9551 to help you find the perfect table, chairs and matching credenzas. Or email mar [email protected]

